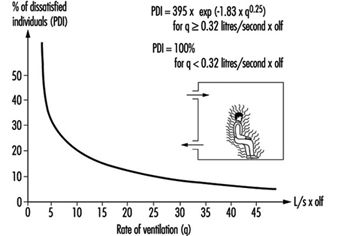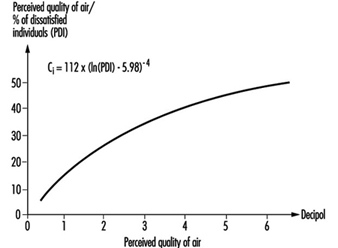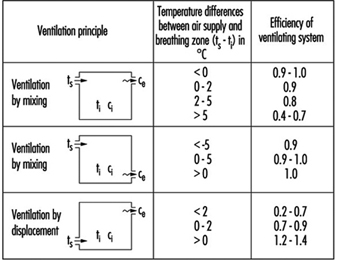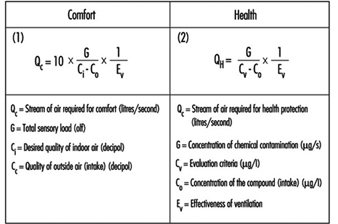One of the chief functions of a building in which nonindustrial activities are carried out (offices, schools, dwellings, etc.) is to provide the occupants with a healthy and comfortable environment in which to work. The quality of this environment depends, to a large degree, on whether the ventilation and climatization systems of the building are adequately designed and maintained and function properly.
These systems must therefore provide acceptable thermal conditions (temperature and humidity) and an acceptable quality of indoor air. In other words, they should aim for a suitable mix of outside air with indoor air and should employ filtration and cleaning systems capable of eliminating pollutants found in the indoor environment.
The idea that clean outdoor air is necessary for well-being in indoor spaces has been expressed since the eighteenth century. Benjamin Franklin recognized that air in a room is healthier if it is provided with natural ventilation by opening the windows. The idea that providing great quantities of outside air could help reduce the risk of contagion for illnesses like tuberculosis gained currency in the nineteenth century.
Studies carried out during the 1930s showed that, in order to dilute human biological effluvia to concentrations that would not cause discomfort due to odours, the volume of new outside air required for a room is between 17 and 30 cubic metres per hour per occupant.
In standard No. 62 set in 1973, the American Society of Heating, Refrigerating and Air Conditioning Engineers (ASHRAE) recommends a minimum flow of 34 cubic metres of outside air per hour per occupant to control odours. An absolute minimum of 8.5 m3/hr/occupant is recommended to prevent carbon dioxide from surpassing 2,500 ppm, which is half of the exposure limit set for industrial settings.
This same organization, in standard No. 90, set in 1975—in the middle of an energy crisis—adopted the aforementioned absolute minimum leaving aside, temporarily, the need for greater ventilation flows to dilute pollutants such as tobacco smoke, biological effluvia and so forth.
In its standard No. 62 (1981) ASHRAE rectified this omission and established its recommendation as 34 m3/hr/occupant for areas where smoking is permitted and 8.5 m3/hr/occupant in areas where smoking is forbidden.
The last standard published by ASHRAE, also No. 62 (1989), established a minimum of 25.5 m3/hr/occupant for occupied indoor spaces independently of whether smoking is permitted or not. It also recommends increasing this value when the air brought into the building is not mixed adequately in the breathing zone or if there are unusual sources of pollution present in the building.
In 1992, the Commission of European Communities published its Guidelines for Ventilation Requirements in Buildings. In contrast with existing recommendations for ventilation standards, this guide does not specify volumes of ventilation flow that should be provided for a given space; instead, it provides recommendations that are calculated as a function of the desired quality of indoor air.
Existing ventilation standards prescribe set volumes of ventilation flow that should be supplied per occupant. The tendencies evidenced in the new guidelines show that volume calculations alone do not guarantee a good quality of indoor air for every setting. This is the case for three fundamental reasons.
First, they assume that occupants are the only sources of contamination. Recent studies show that other sources of pollution, in addition to the occupants, should be taken into consideration as possible sources of pollution. Examples include furniture, upholstery and the ventilation system itself. The second reason is that these standards recommend the same amount of outside air regardless of the quality of air that is being conveyed into the building. And the third reason is that they do not clearly define the quality of indoor air required for the given space. Therefore, it is proposed that future ventilation standards should be based on the following three premises: the selection of a defined category of air quality for the space to be ventilated, the total load of pollutants in the occupied space and the quality of outside air available.
The Perceived Quality of Air
The quality of indoor air can be defined as the degree to which the demands and requirements of the human being are met. Basically, the occupants of a space demand two things of the air they breathe: to perceive the air they breathe as fresh and not foul, stale or irritating; and to know that the adverse health effects that may result from breathing that air are negligible.
It is common to think that the degree of quality of the air in a space depends more on the components of that air than on the impact of that air on the occupants. It may thus seem easy to evaluate the quality of the air, assuming that by knowing its composition its quality can be ascertained. This method of evaluating air quality works well in industrial settings, where we find chemical compounds that are implicated in or derived from the production process and where measuring devices and reference criteria to assess the concentrations exist. This method does not, however, work in nonindustrial settings. Nonindustrial settings are places where thousands of chemical substances can be found, but at very low concentrations, sometimes a thousand times lower than the recommended exposure limits; evaluating these substances one by one would result in a false assessment of the quality of that air, and the air would likely be judged to be of a high quality. But there is a missing aspect that remains to be considered, and that is the lack of knowledge that exists about the combined effect of those thousands of substances on human beings, and that may be the reason why that air is perceived as being foul, stale or irritating.
The conclusion that has been reached is that traditional methods used for industrial hygiene are not well-adapted to define the degree of quality that will be perceived by the human beings that breathe the air being evaluated. The alternative to chemical analysis is to use people as measuring devices to quantify air pollution, employing panels of judges to make the evaluations.
Human beings perceive the quality of air by two senses: the olfactory sense, situated in the nasal cavity and sensitive to hundreds of thousands of odorous substances, and the chemical sense, situated in the mucous membranes of the nose and eyes, and sensitive to a similar number of irritating substances present in air. It is the combined response of these two senses that determines how air is perceived and that allows the subject to judge whether its quality is acceptable.
The olf unit
One olf (from Latin = olfactus) is the emission rate of air pollutants (bioeffluents) from a standard person. One standard person is an average adult who works in an office or in a similar nonindustrial workplace, sedentary and in thermal comfort with a hygienic standard equipment to 0.7 bath/day. Pollution from a human being was chosen to define the term olf for two reasons: the first is that biological effluvia emitted by a person are well-known, and the second is that there was much data on the dissatisfaction caused by such biological effluvia.
Any other source of contamination can be expressed as the number of standard persons (olfs) needed to cause the same amount of dissatisfaction as the source of contamination that is being evaluated.
Figure 1 depicts a curve that defines an olf. This curve shows how contamination produced by a standard person (1 olf) is perceived at different rates of ventilation, and allows the calculation of the rate of dissatisfied individuals—in other words, those that will perceive the quality of air to be unacceptable just after they have entered the room. The curve is based on different European studies in which 168 people judged the quality of air polluted by over a thousand people, both men and women, considered to be standard. Similar studies conducted in North America and Japan show a high degree of correlation with the European data.
Figure 1. Olf definition curve
The decipol unit
The concentration of pollution in air depends on the source of contamination and its dilution as a result of ventilation. Perceived air pollution is defined as the concentration of human biological effluvia that would cause the same discomfort or dissatisfaction as the concentration of polluted air that is being evaluated. One decipol (from the Latin pollutio) is the contamination caused by a standard person (1 olf) when the rate of ventilation is 10 litres per second of noncontaminated air, so that we may write
1 decipol = 0.1 olf/(litre/second)
Figure 2, derived from the same data as the previous figure, shows the relation between the perceived quality of air, expressed as a percentage of dissatisfied individuals and in decipols.
Figure 2. Relation between the perceived quality of air expressed as a percentage of dissatisfied individuals and in decipols
To determine the rate of ventilation required from the point of view of comfort, selecting the degree of air quality desired in the given space is essential. Three categories or levels of quality are proposed in Table 1, and they are derived from Figures 1 and 2. Each level corresponds to a certain percentage of dissatisfied people. The selection of one or another level will depend, most of all, on what the space will be used for and on economic considerations.
Table 1. Levels of quality of indoor air
|
Perceived air quality |
|||
|
Category |
Percentage of dissatisfied |
Decipols |
Rate of ventilation required1 |
|
A |
10 |
0.6 |
16 |
|
B |
20 |
1.4 |
7 |
|
C |
30 |
2.5 |
4 |
1 Assuming that outside air is clean and the efficiency of the ventilation system is equal to one.
Source: CEC 1992.
As noted above, the data are the result of experiments carried out with panels of judges, but it is important to keep in mind that some of the substances found in air that can be dangerous (carcinogenic compounds, micro-organisms and radioactive substances, for example) are not recognized by the senses, and that the sensory effects of other contaminants bear no quantitative relationship to their toxicity.
Sources of Contamination
As was indicated earlier, one of the shortcomings of today’s ventilation standards is that they take into account only the occupants as the sources of contamination, whereas it is recognized that future standards should take all the possible sources of pollution into account. Aside from the occupants and their activities, including the possibility that they might smoke, there are other sources of pollution that contribute significantly to air pollution. Examples include furniture, upholstery and carpeting, construction materials, products used for decoration, cleaning products and the ventilation system itself.
What determines the load of pollution of air in a given space is the combination of all these sources of contamination. This load can be expressed as chemical contamination or as sensory contamination expressed in olfs. The latter integrates the effect of several chemical substances as they are perceived by human beings.
The chemical load
Contamination that emanates from a given material can be expressed as the rate of emission of each chemical substance. The total load of chemical pollution is calculated by adding all the sources, and is expressed in micrograms per second (μg/s).
In reality, it may be difficult to calculate the load of pollution because often little data are available on the rates of emission for many commonly used materials.
Sensory load
The load of pollution perceived by the senses is caused by those sources of contamination that have an impact on the perceived quality of air. The given value of this sensory load can be calculated by adding all the olfs of different sources of contamination that exist in a given space. As in the previous case, there is still not much information available on the olfs per square metre (olfs/m2) of many materials. For that reason it turns out to be more practical to estimate the sensory load of the entire building, including the occupants, the furnishings and the ventilation system.
Table 2 shows the pollution load in olfs by the occupants of the building as they carry out different types of activities, as a proportion of those who smoke and don’t smoke, and the production of various compounds like carbon dioxide (CO2), carbon monoxide (CO) and water vapour. Table 3 shows some examples of the typical occupancy rates in different kinds of spaces. And last, table 4 reflects the results of the sensory load—measured in olfs per square metre—found in different buildings.
Table 2. Contamination due to the occupants of a building
|
Sensory load olf/occupant |
CO2 |
CO3 |
Water vapour4 |
|
|
Sedentary, 1-1.2 met1 |
||||
|
0% smokers |
2 |
19 |
50 |
|
|
20% smokers2 |
2 |
19 |
11x10-3 |
50 |
|
40% smokers2 |
3 |
19 |
21x10-3 |
50 |
|
100% smokers2 |
6 |
19 |
53x10-3 |
50 |
|
Physical exertion |
||||
|
Low, 3 met |
4 |
50 |
200 |
|
|
Medium, 6 met |
10 |
100 |
430 |
|
|
High (athletic), |
20 |
170 |
750 |
|
|
Children |
||||
|
Child care centre |
1.2 |
18 |
90 |
|
|
School |
1.3 |
19 |
50 |
|
1 1 met is the metabolic rate of a sedentary person at rest (1 met = 58 W/m2 of skin surface).
2 Average consumption of 1.2 cigarettes/hour per smoker. Average rate of emission, 44 ml of CO per cigarette.
3 From tobacco smoke.
4 Applicable to people close to thermal neutrality.
Source: CEC 1992.
Table 3. Examples of the degree of occupancy of different buildings
|
Building |
Occupants/m2 |
|
Offices |
0.07 |
|
Conference rooms |
0.5 |
|
Theatres, other large gathering places |
1.5 |
|
Schools (classrooms) |
0.5 |
|
Child-care centres |
0.5 |
|
Dwellings |
0.05 |
Source: CEC 1992.
Table 4. Contamination due to the building
|
Sensory load—olf/m2 |
||
|
Average |
Interval |
|
|
Offices1 |
0.3 |
0.02–0.95 |
|
Schools (classrooms)2 |
0.3 |
0.12–0.54 |
|
Child care facilities3 |
0.4 |
0.20–0.74 |
|
Theatres4 |
0.5 |
0.13–1.32 |
|
Low-pollution buildings5 |
0.05–0.1 |
|
1 Data obtained in 24 mechanically ventilated offices.
2 Data obtained in 6 mechanically ventilated schools.
3 Data obtained in 9 mechanically ventilated child-care centres.
4 Data obtained in 5 mechanically ventilated theatres.
5 Goal that should be reached by new buildings.
Source: CEC 1992.
Quality of Outside Air
Another premise, one that rounds out the inputs needed for creation of ventilation standards for the future, is the quality of available outside air. Recommended exposure values for certain substances, both from inside and outside spaces, appear in the publication Air Quality Guidelines for Europe by the WHO (1987).
Table 5 shows the levels of perceived outside air quality, as well as the concentrations of several typical chemical pollutants found out of doors.
Table 5. Quality levels of outside air
|
Perceived |
Environmental pollutants2 |
||||
|
Decipol |
CO2 (mg/m3) |
CO (mg/m3) |
NO2 (mg/m3) |
SO2 (mg/m3) |
|
|
By the sea, in the mountains |
0 |
680 |
0-0.2 |
2 |
1 |
|
City, high quality |
0.1 |
700 |
1-2 |
5-20 |
5-20 |
|
City, low quality |
>0.5 |
700-800 |
4-6 |
50-80 |
50-100 |
1 The values of perceived air quality are daily average values.
2 The values of pollutants correspond to average yearly concentrations.
Source: CEC 1992.
It should be kept in mind that in many cases the quality of outside air can be worse than the levels indicated in the table or in the guidelines of the WHO. In such cases air needs to be cleaned before it is conveyed into occupied spaces.
Efficiency of Ventilation Systems
Another important factor that will affect the calculation of the ventilation requirements for a given space is the efficiency of ventilation (Ev), which is defined as the relation between the concentration of pollutants in extracted air (Ce) and the concentration in the breathing zone (Cb).
Ev = Ce/Cb
The efficiency of ventilation depends on the distribution of air and the location of the sources of pollution in the given space. If air and the contaminants are mixed completely, the efficiency of ventilation is equal to one; if the quality of air in the breathing zone is better than that of extracted air, then the efficiency is greater than one and the desired quality of air can be attained with lower rates of ventilation. On the other hand, greater rates of ventilation will be needed if the efficiency of ventilation is less than one, or to put it differently, if the quality of air in the breathing zone is inferior to the quality of extracted air.
In calculating the efficiency of ventilation it is useful to divide spaces into two zones, one into which the air is delivered, the other comprising the rest of the room. For ventilation systems that work by the mixing principle, the zone where air is delivered is generally found above the breathing zone, and the best conditions are reached when mixing is so thorough that both zones become one. For ventilation systems that work by the displacement principle, air is supplied in the zone occupied by people and the extraction zone is usually found overhead; here the best conditions are reached when mixing between both zones is minimal.
The efficiency of ventilation, therefore, is a function of the location and characteristics of the elements that supply and extract air and the location and characteristics of the sources of contamination. In addition, it is also a function of the temperature and of the volumes of air supplied. It is possible to calculate the efficiency of a ventilation system by numerical simulation or by taking measurements. When data are not available the values in figure 3 can be used for different ventilation systems. These reference values take into consideration the impact of air distribution but not the location of sources of pollution, assuming instead that they are uniformly distributed throughout the ventilated space.
Figure 3. Effectiveness of ventilation in breathing zone according to different ventilation principles
Calculating Ventilation Requirements
Figure 4 shows the equations used to calculate ventilation requirements from the point of view of comfort as well as that of protecting health.
Figure 4. Equations for calculating ventilation requirements
Ventilation requirements for comfort
The first steps in the calculation of comfort requirements is to decide the level of quality of indoor air that one wishes to obtain for the ventilated space (see Table 1), and to estimate the quality of outside air available (see Table 5).
The next step consists in estimating the sensory load, using Tables 8, 9, and 10 to select the loads according to the occupants and their activities, the type of building, and the level of occupancy by square metre of surface. The total value is obtained by adding all the data.
Depending on the operating principle of the ventilation system and using Figure 9, it is possible to estimate the efficiency of ventilation. Applying equation (1) in Figure 9 will yield a value for the required amount of ventilation.
Ventilation requirements for health protection
A procedure similar to the one described above, but using equation (2) in Figure 3, will provide a value for the stream of ventilation required to prevent health problems. To calculate this value it is necessary to identify a substance or group of critical chemical substances which one proposes to control and to estimate their concentrations in air; it is also necessary to allow for different evaluation criteria, taking into account the effects of the contaminant and the sensitivity of the occupants that you wish to protect—children or the elderly, for example.
Unfortunately, it is still difficult to estimate the ventilation requirements for health protection owing to the lack of information on some of the variables that enter into the calculations, such as the rates of emission of the contaminants (G), the evaluation criteria for indoor spaces (Cv) and others.
Studies carried out in the field show that spaces where ventilation is required to achieve comfortable conditions the concentrations of chemical substances is low. Nevertheless, those spaces may contain sources of pollution that are dangerous. The best policy in these cases is to eliminate, to substitute or to control the sources of pollution instead of diluting the contaminants by general ventilation.




